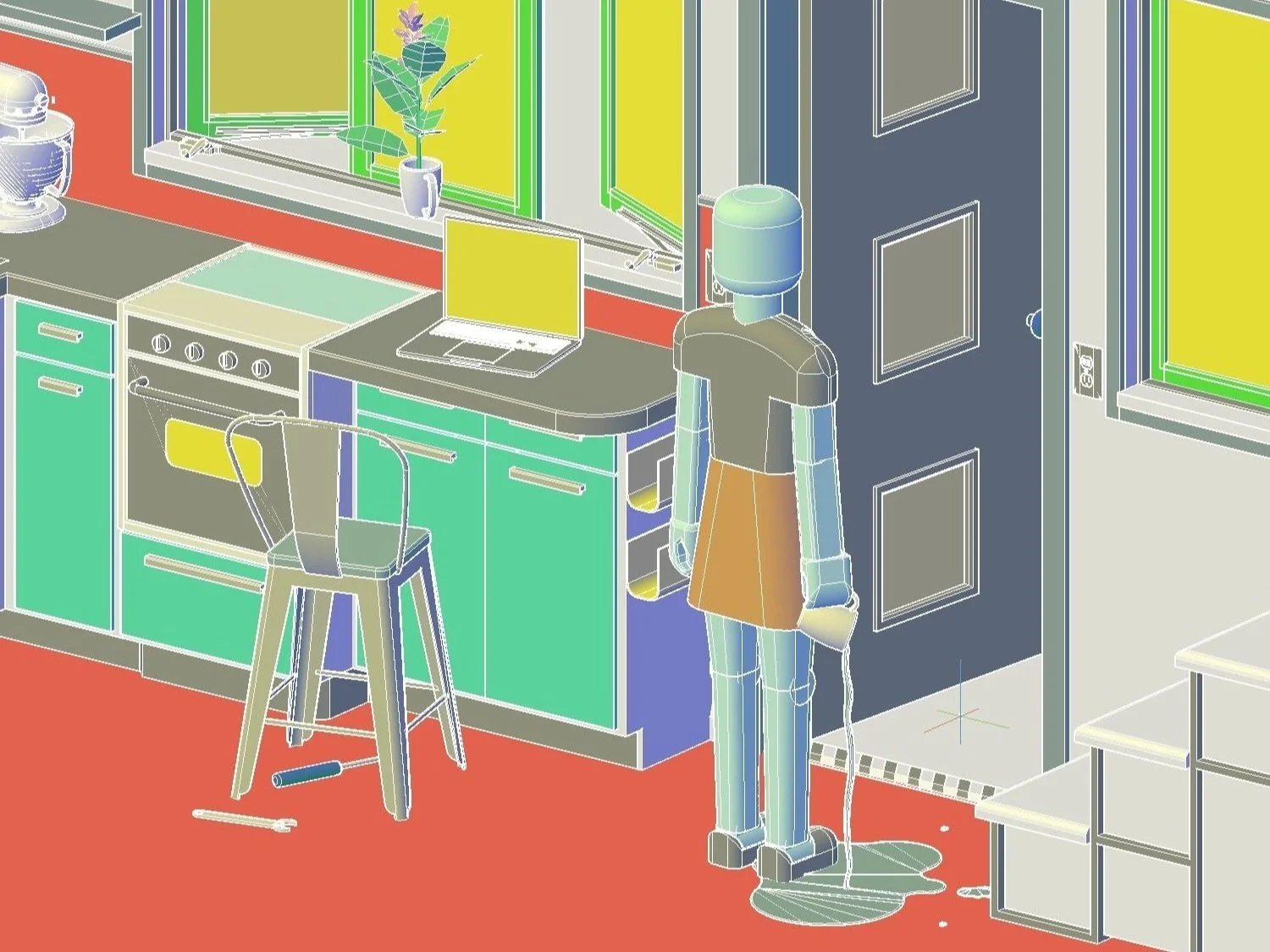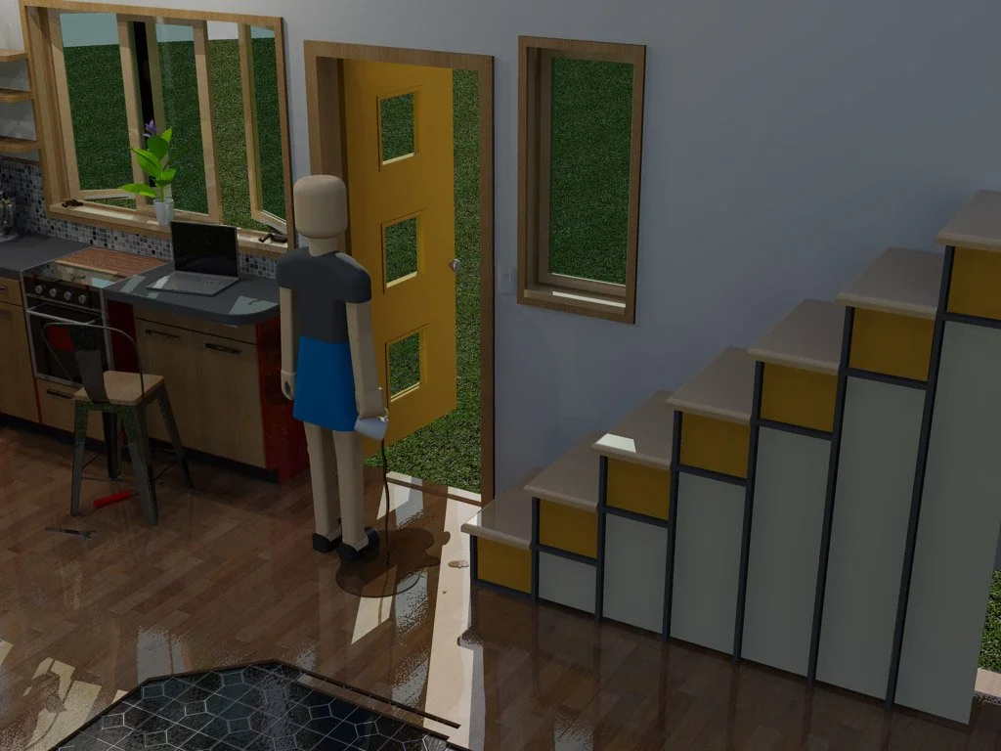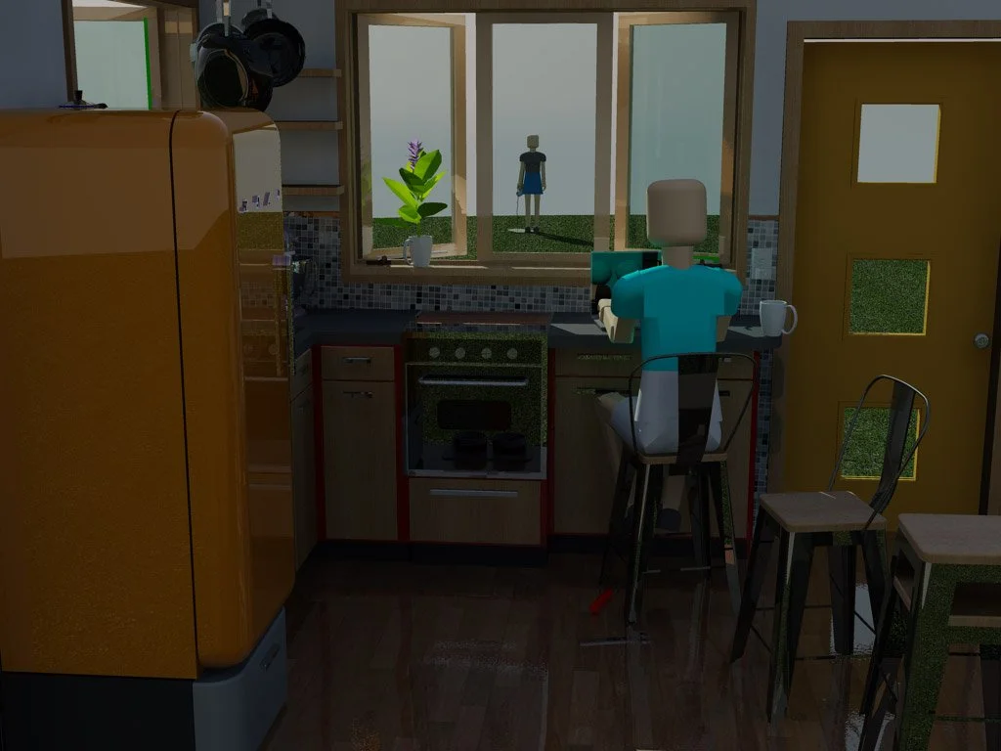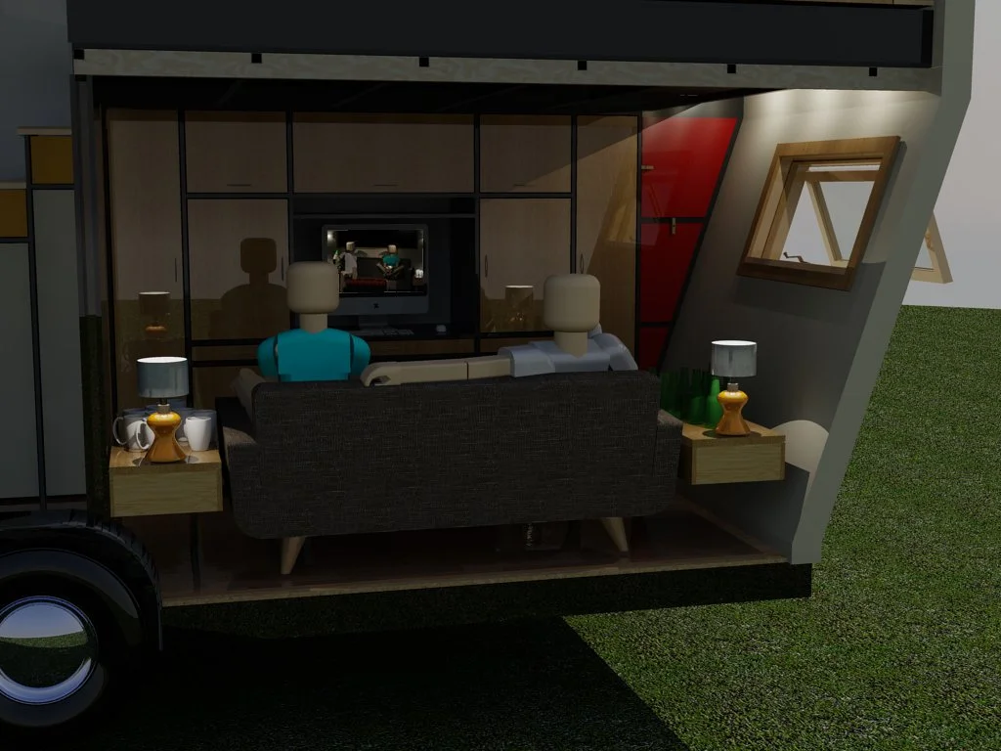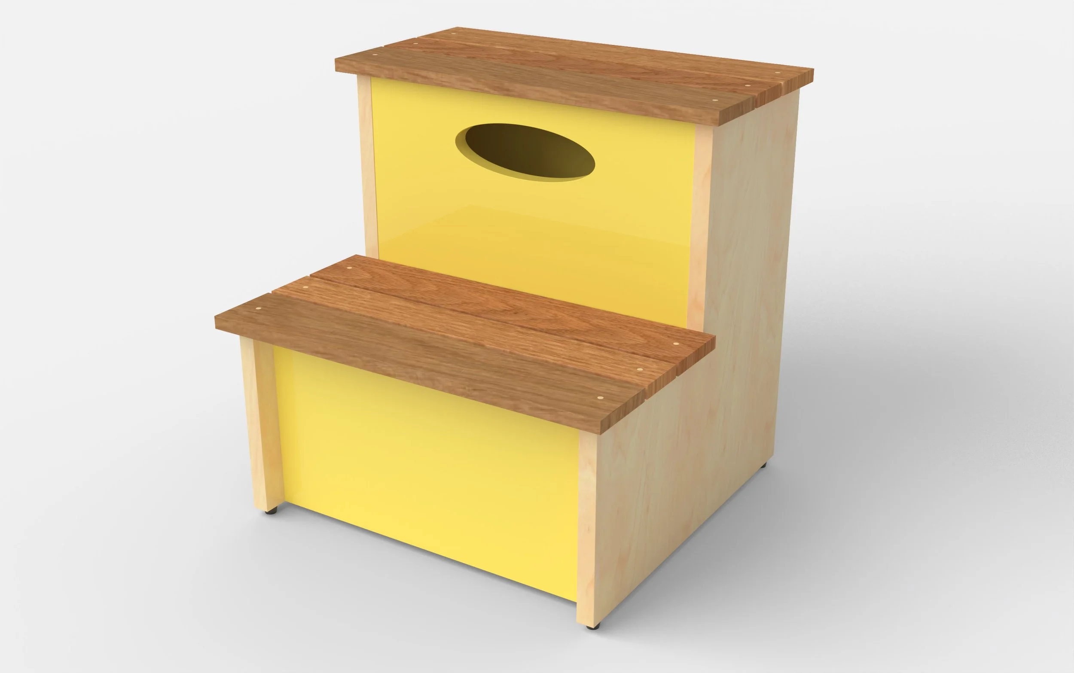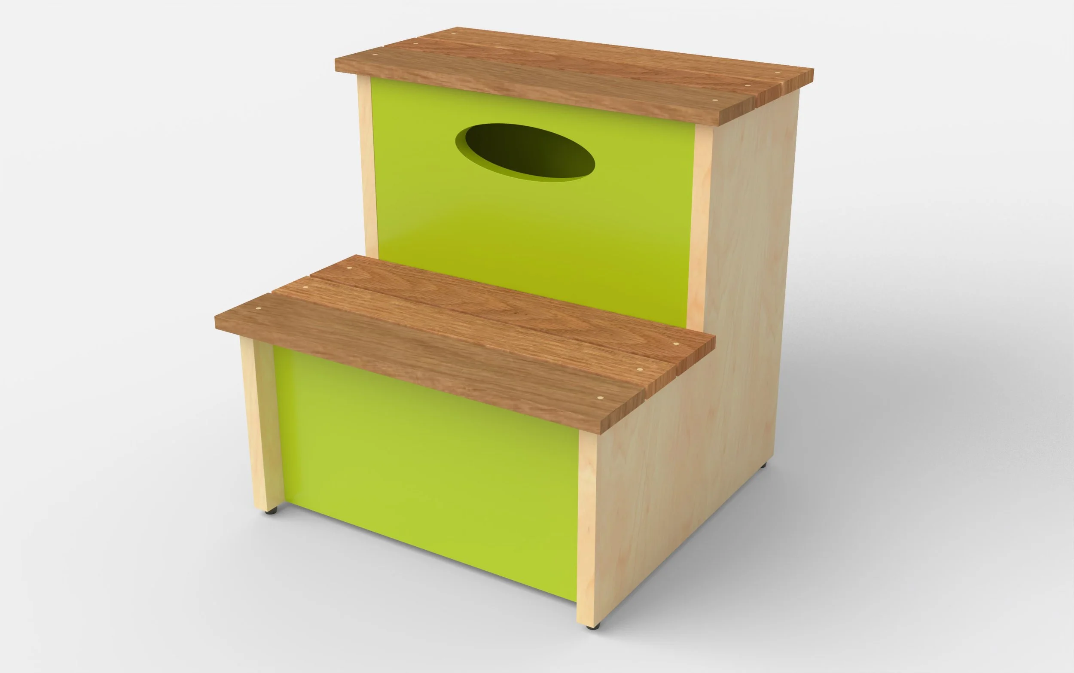Design Services
Off-end also works with clients to design everything from stand-alone furniture pieces to built-in cabinetry to small homes. We can also create CAD drawings and 3D models of designs developed by the client or by Off-end. We can help with scale architectural drawings, floor plans, elevation views, 3D color studies and more to help you better visualize projects before any real work begins.
Pictured below are examples from our personal set of 3D visualizations for our tiny house build. These models were instrumental in negotiating the very limited space we had to work with and enabled us to experiment with color schemes before investing time and money into actually realizing plans. See the finished home here.
The following is an example of a 3D rendering and color study set.



